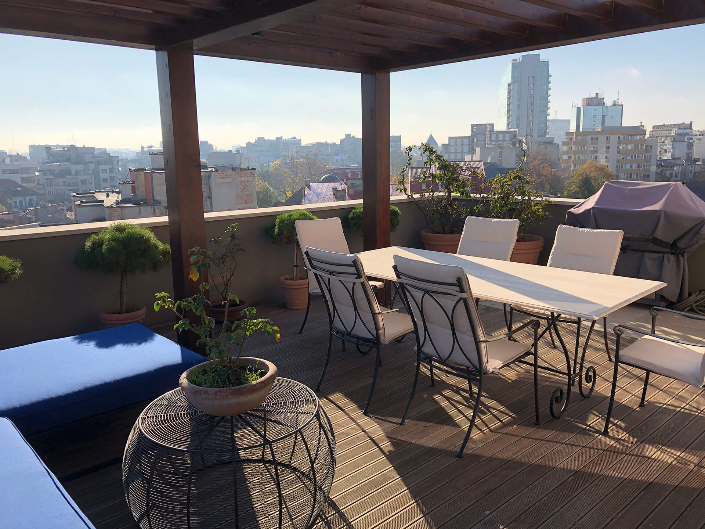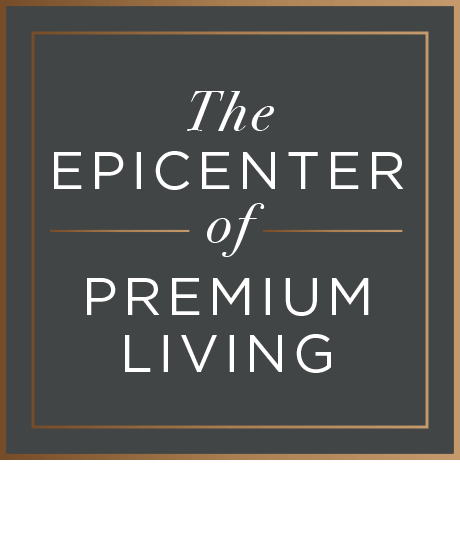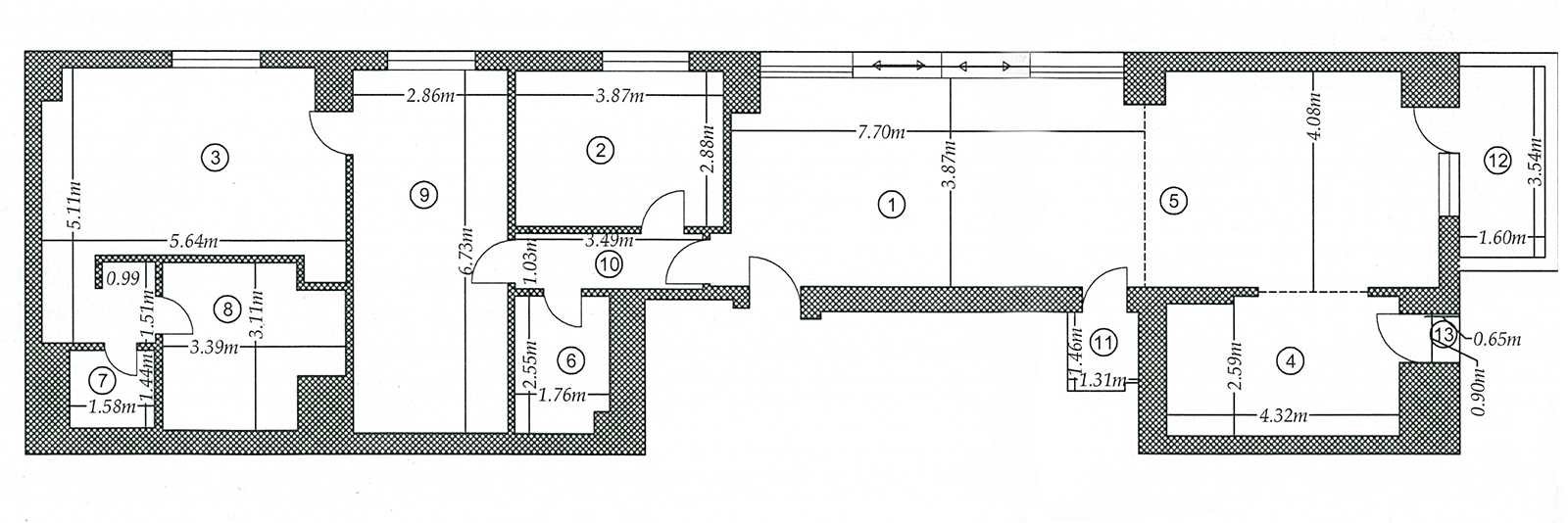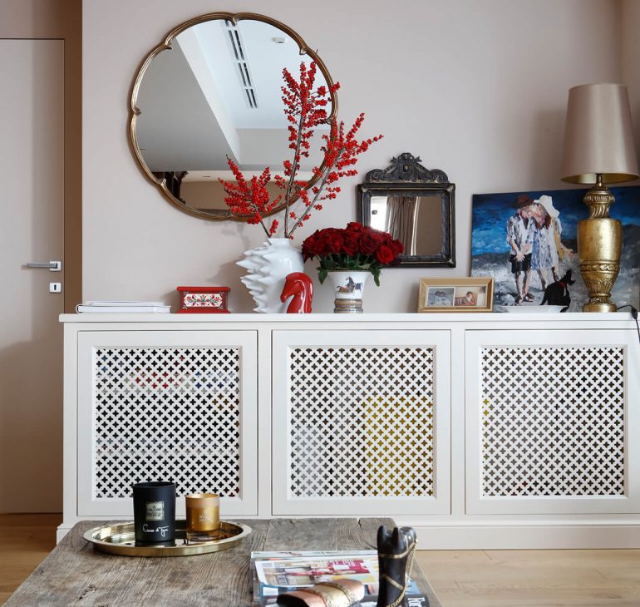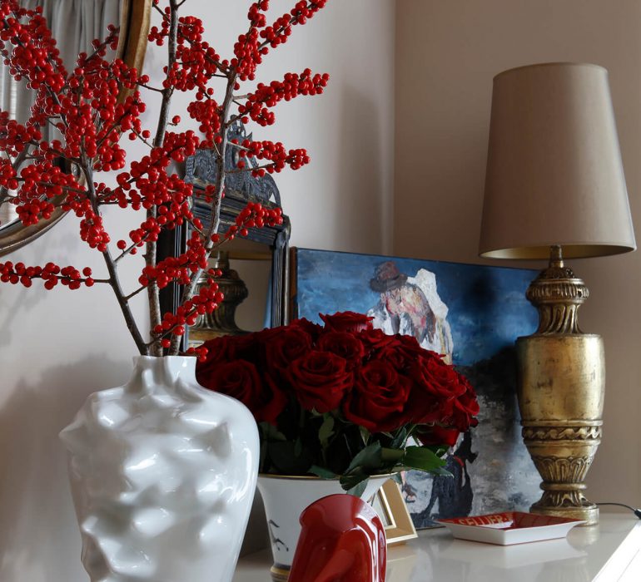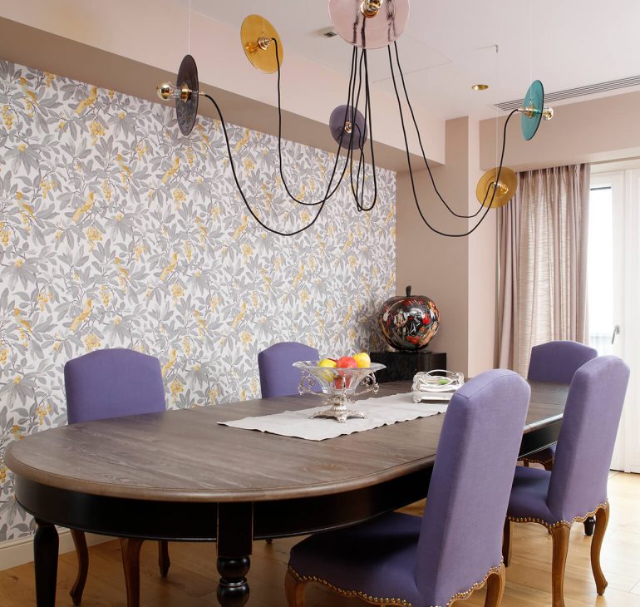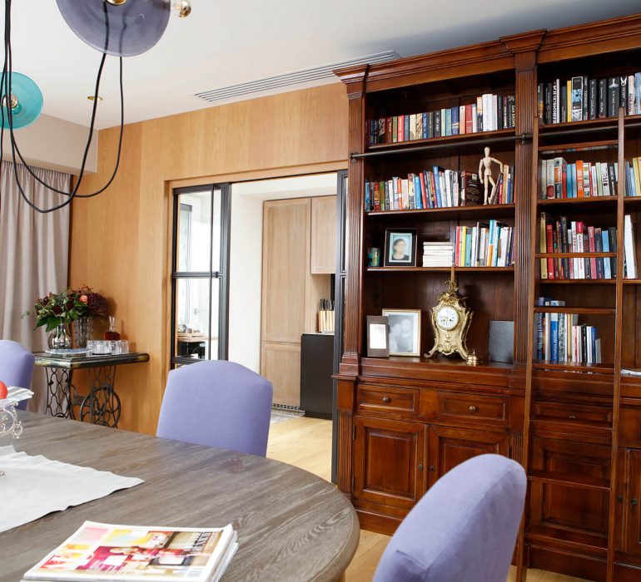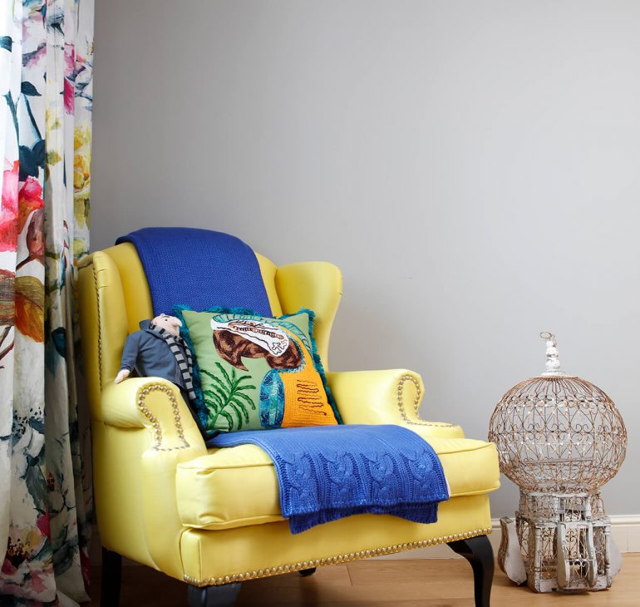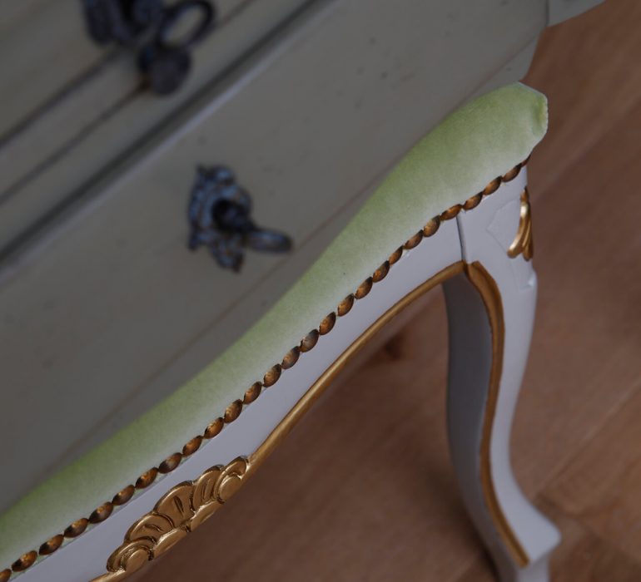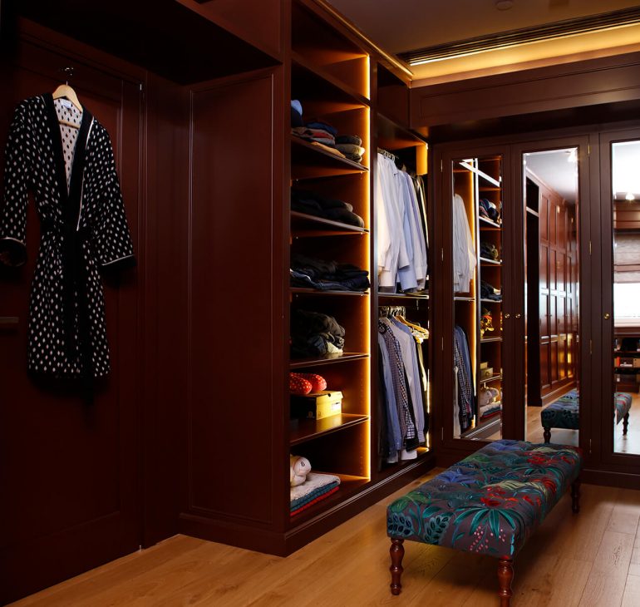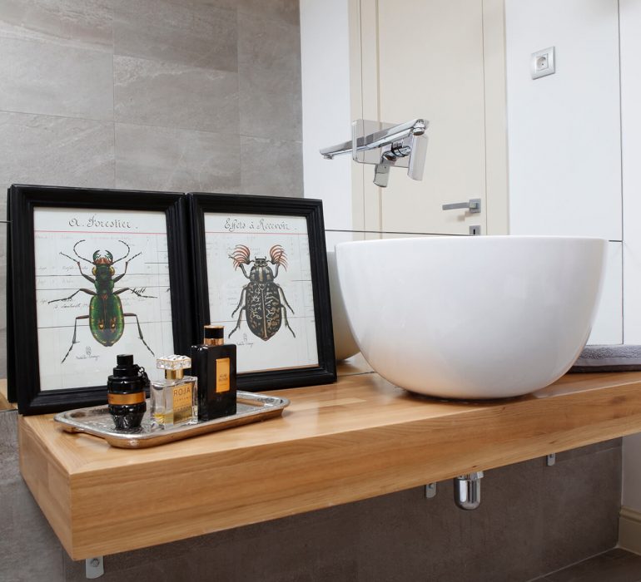We are delighted to present you a unique and modern property, few steps away from ground 0 of our amazing capital. Once known as “little Paris”, Bucharest stands out for the catching contrast between the 30’s bohemian architecture and modern minimalist style.
Completed in 2017, the stylish project consists of two buildings with 1 underground level designed for parking. Among the facilities it’s worth mentioning the private green area for residents and 24/7 security.
The elegant penthouse occupies the 5th and 6th floor of the building, featuring beautifully crafted interiors with natural wood floors, natural stone and designer signature pieces of furniture.
With a smart layout, the 5th floor consists of a large living and dining area, closed modern equipped kitchen, a coquettish balcony for the morning coffee, guest bedroom/office, guest bathroom and en-suite master bedroom with 19 sqm. dressing room and private bathroom.
The 6th floor was designed for personal time and spending your sunny days with the loved ones: one bedroom, one bathroom, a summer kitchen and a luxurious 115 sqm. terrace with private grown garden.The unrepeatable views to the city center panorama will impress your most pretentious friends during your barbeque evenings.
With its unique mix of luxury, location and history, Downtown Penthouse presents an opportunity like no other: a chance to write your own history in Bucharest.
downtown penthouse

Location
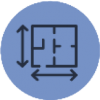
Surface area
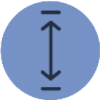
Floors

Construction year
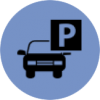
Parking
Location
Floor plans
5th floor
| Nr. crt. | Room name | Surface area *(sqm) |
| 1 | Living | 29.63 |
| 2 | Bedroom | 11.15 |
| 3 | Bedroom | 22.57 |
| 4 | Kitchen | 11.01 |
| 5 | Dinning | 21.16 |
| 6 | Bathroom | 4.37 |
| 7 | Bathroom | 2.28 |
| 8 | Bathroom | 9.19 |
| 9 | Dressing | 19.25 |
| 10 | Hallway | 3.60 |
| 11 | Podest | 1.88 |
| 12 | Balcony | 5.66 |
| 13 | loggia | 0,59 |
*The above surfaces are indicative. The exact surfaces will be the ones from the sale purchase agreement.
entrance
living room
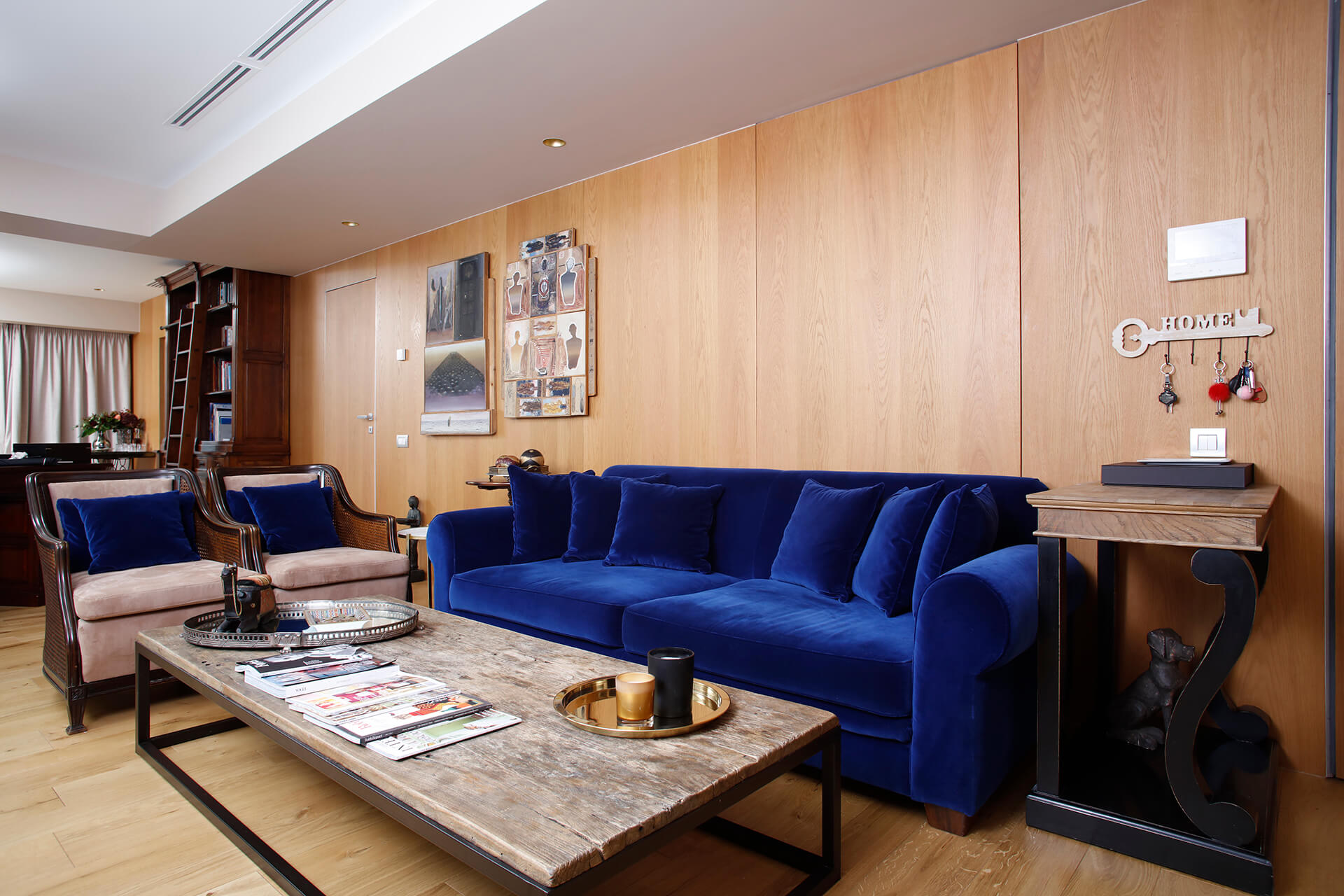
dining room
master bedroom
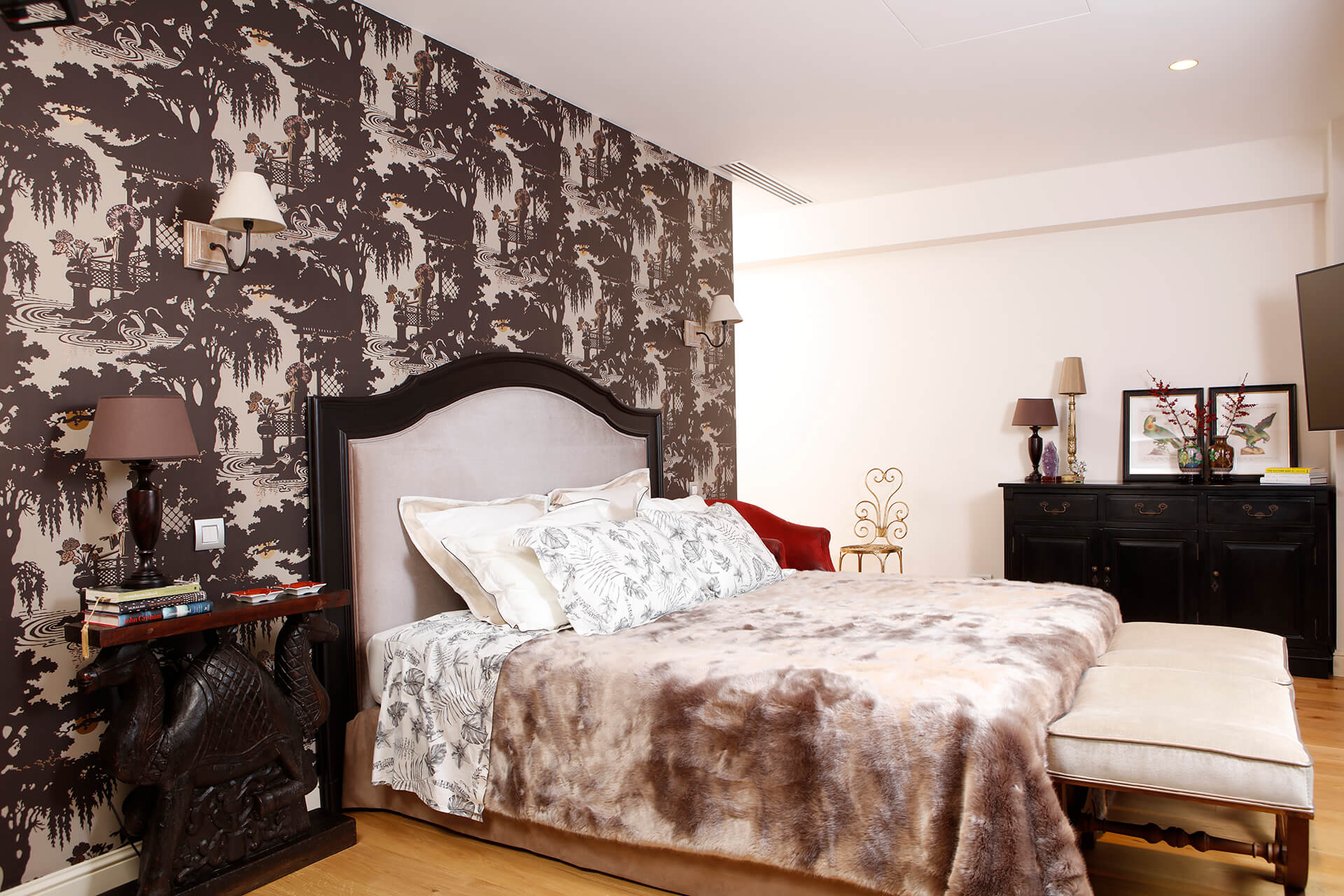
bedroom
dressing
bathroom
Garden / Terrace
